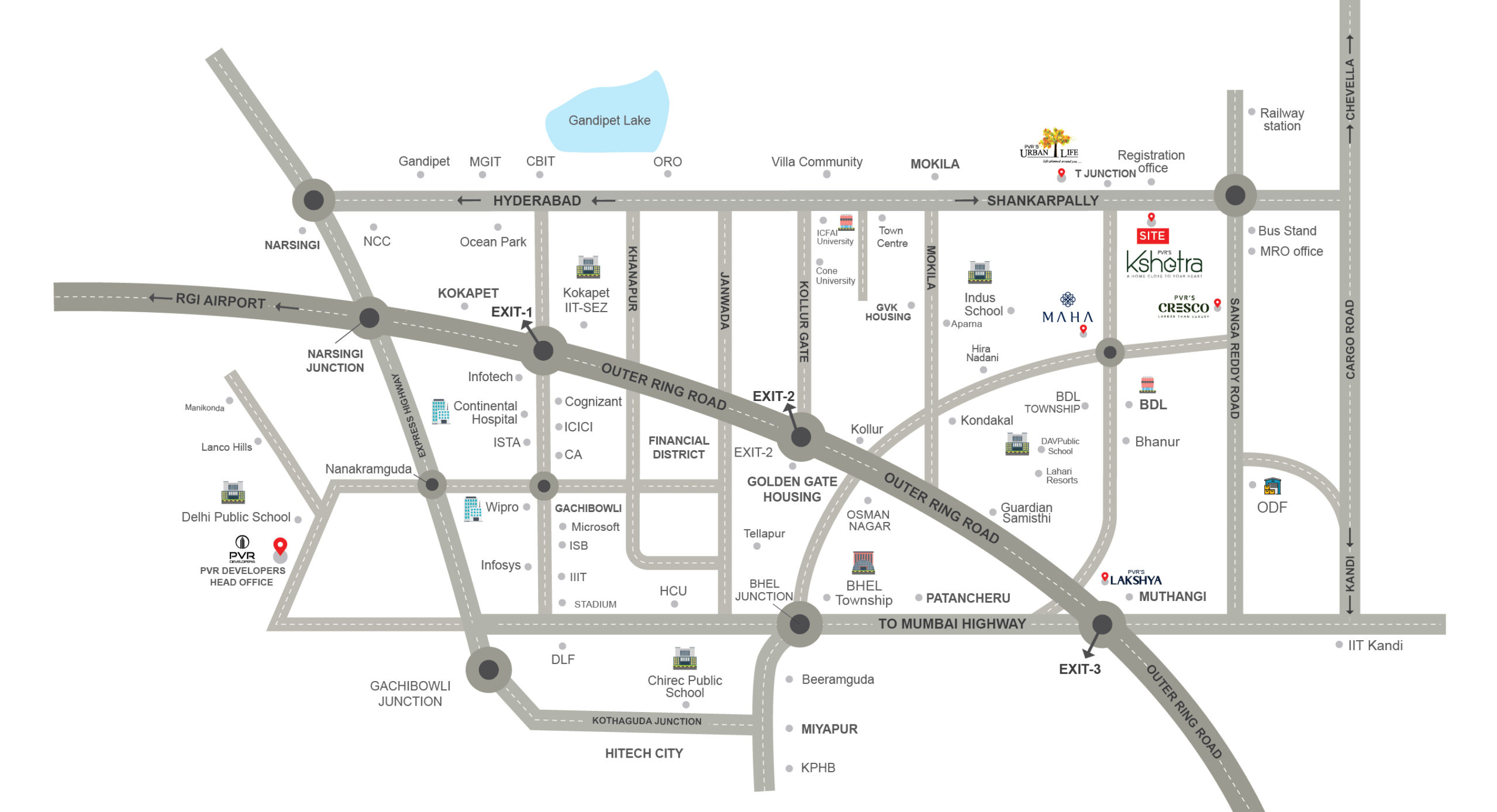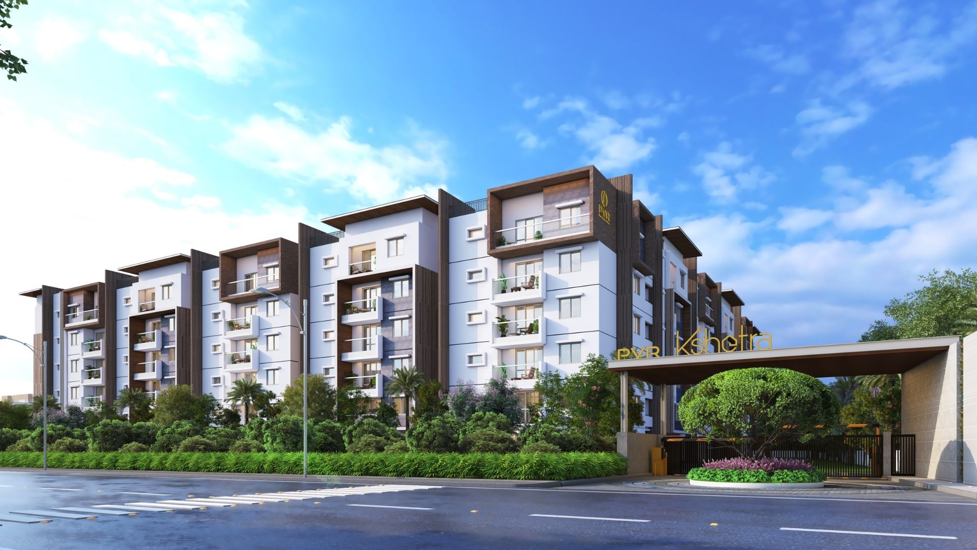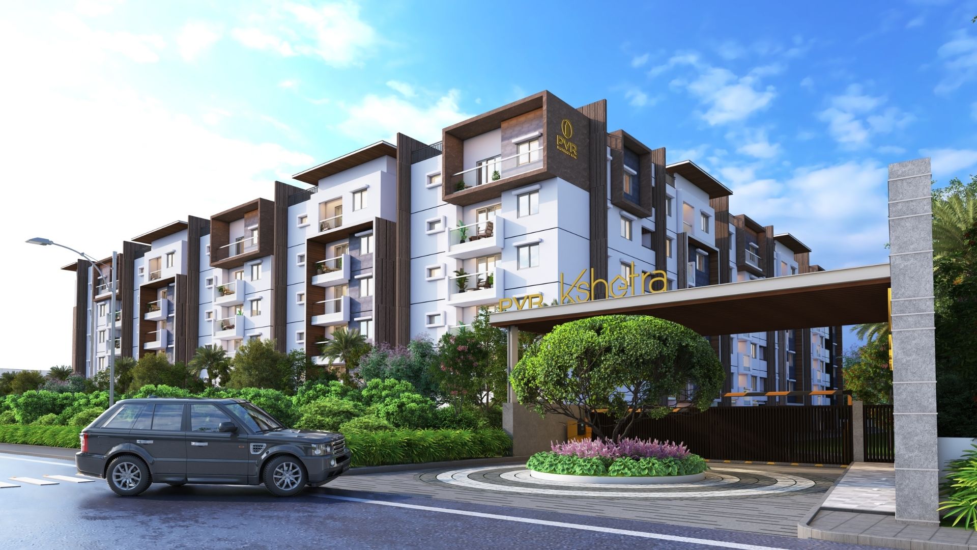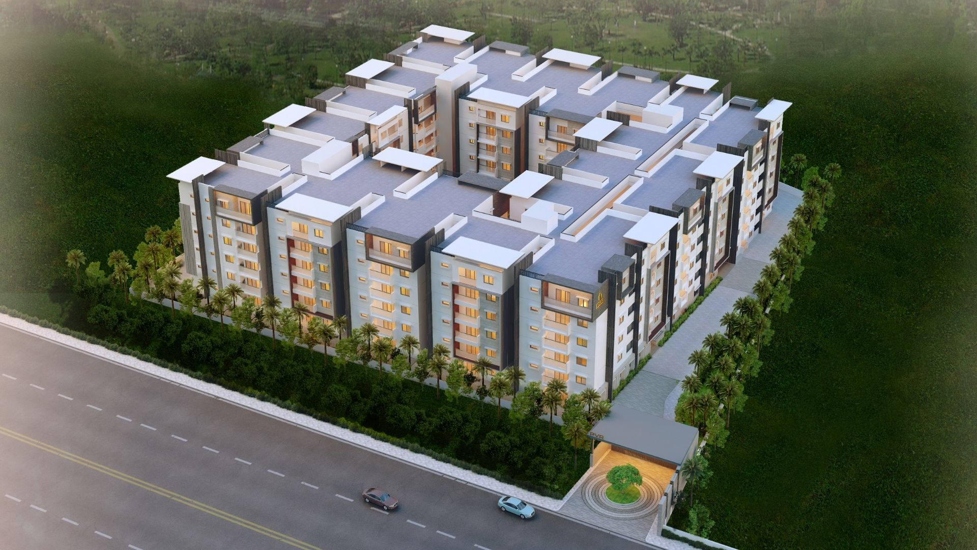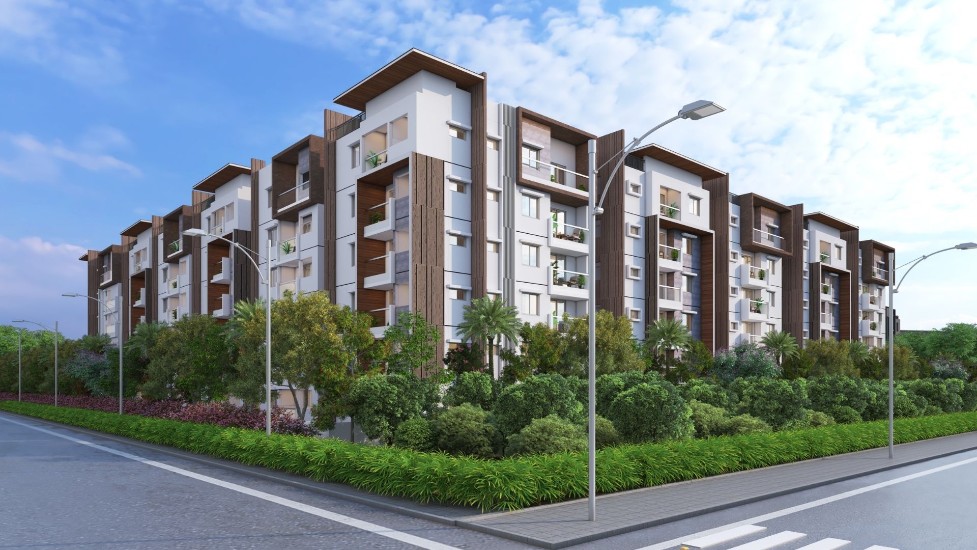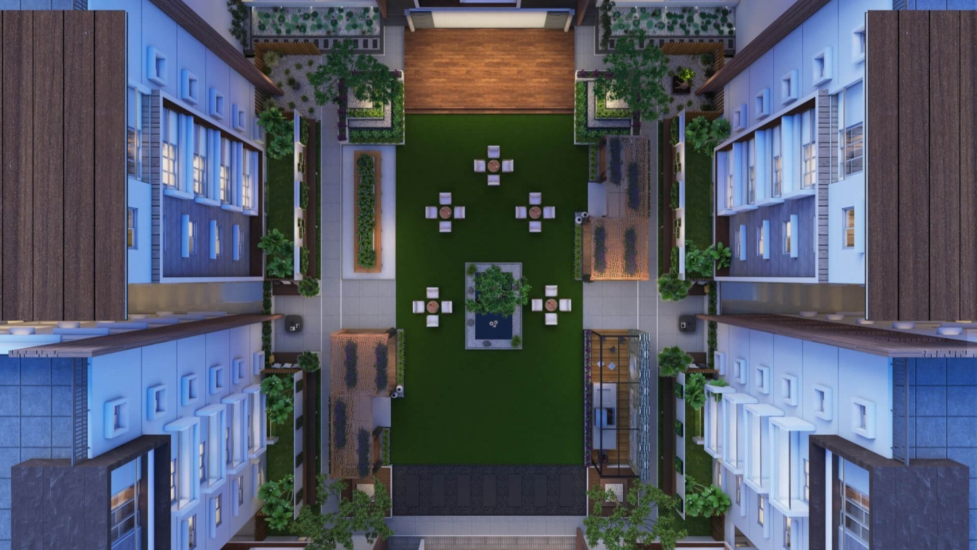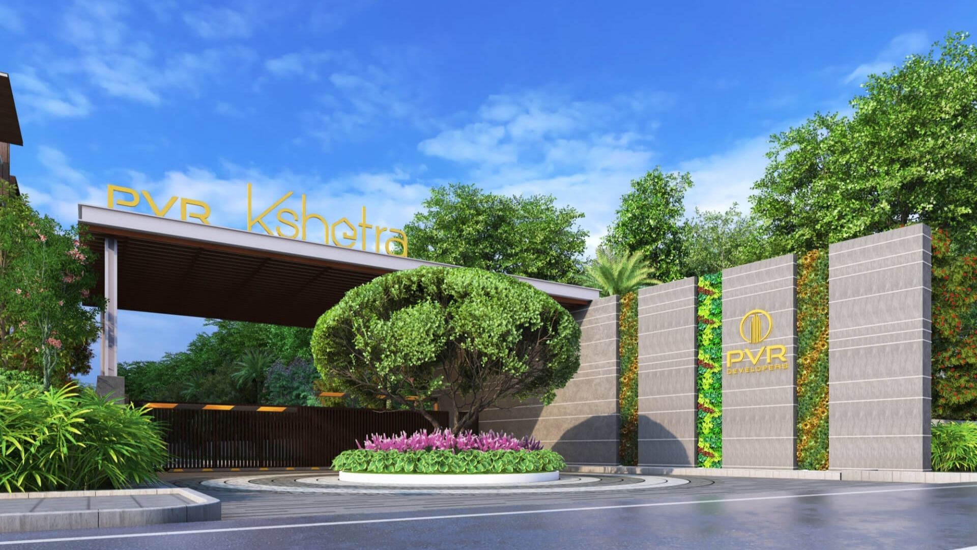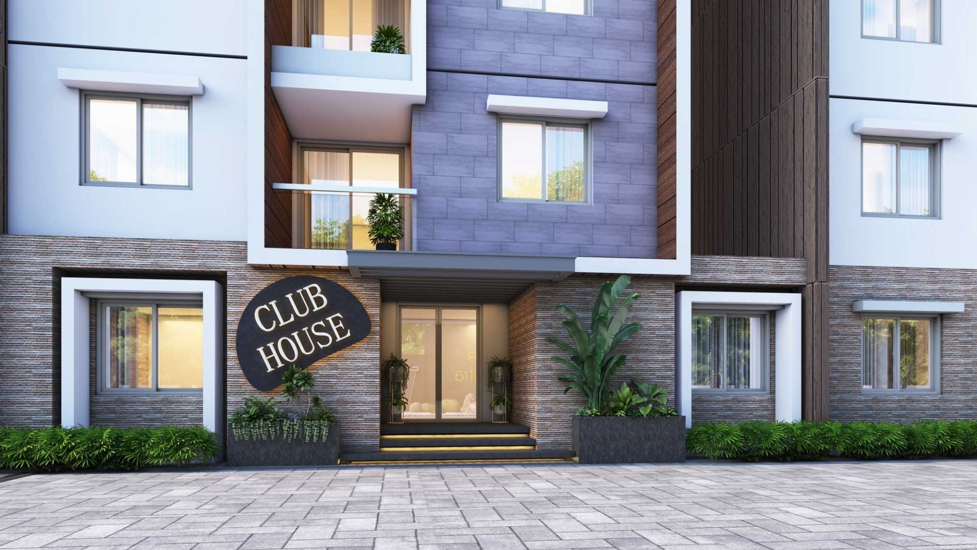
YOUR NEW HOME
IS A WONDER OF NATURE.
RERA No: P02400003147
PROJECT HIGHLIGHTS
Club House
Children’s play Area
Entrance Arch
Branded Elevator
24/7 Security
AC GYM
Intercom
Walking Track – Around Building
Visitor Parking Area
Sand Volley Ball Court
Water Body
Outdoor Seating Plaza
CC Tv Camera in Common Area
Water Storage Sumps
11 Ft. Cellar Car Parking
Generator Back up
Rain Water Harvesting
CLUB HOUSE FEATURES
A/C GYM
MULTI-PURPOSE HALL
PARTY LAWN COURTYARD
INDOOR GAMES
YOGA & MEDIATION HALL
WIFI ENABLE
CO-WORKING SPACE
OFFICE / STORES
GROCERY STORE
ENTRANCE LOUNGE
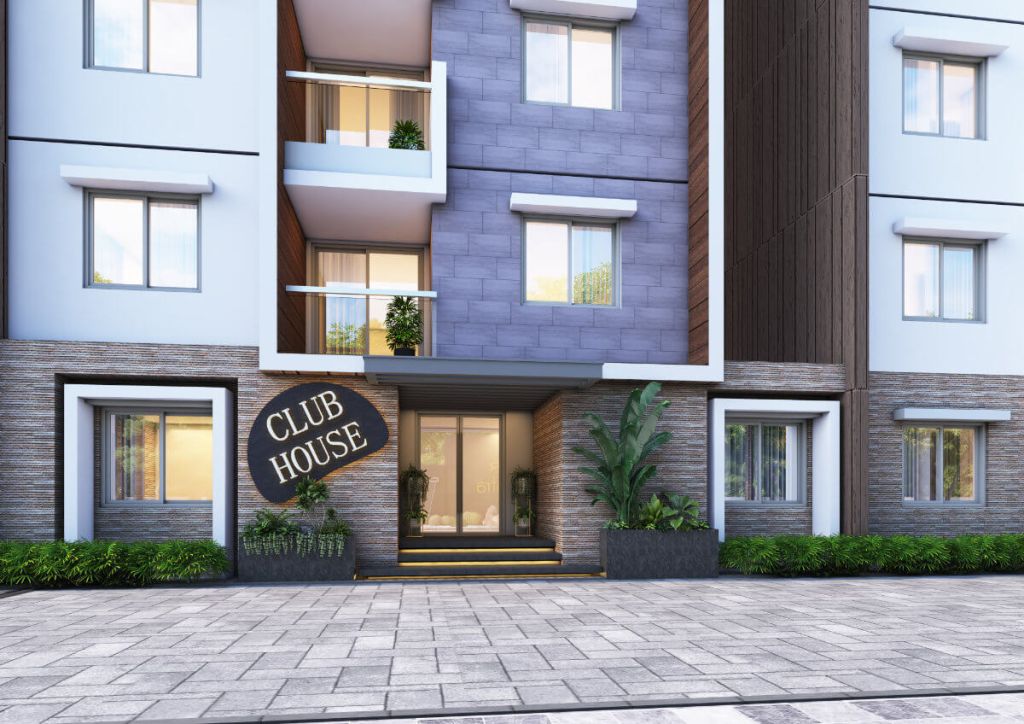
Walkthrough Video
SPECIFICATIONS
-
STRUCTURE
R.C.C. framed structure to withstand wind and seismic loads.
-
SUPER STRUCTURE
8" thick CC Blocks for external walls and 4" thick CC Blocks for internal walls
-
JOINERY WORKS
Designed main and Internal doors of ready-made Engineering Wood with Branded Hardware of reputed make. UPVC windows with safety Grill & Clear Glass Panels. SS Railing for Staircases. MS Power - Coated Railing for Balconies.
-
FLOORING AND DADO
600 x 600 Premium Vitrified Tiles of Best Brand in Living, Dining & Remaining Bedrooms.
Anti-Skid & Acid Resistant Flooring Tiles of Standard make in all Bathrooms. Glazed Ceramic Tile Dado of Best Brand up to 7’ Height in all Bathrooms.
Glazed Ceramic Tile Dado of Best Brand up to 2' Height above Kitchen Platform. -
PLASTERING
Internal and External walls: 18mm Coat, Cement Plaster with Smooth Finishing.
Ceiling: 12mm Coat, Smooth Cement Plaster Finishing.
External: 18mm Double - Coat Sand - Faced Cement Plastering. -
FIRE AND SAFETY
Fire Systems will be Provided as per Fire Department Norms
-
WATER-PROOFING
For all Toilets & Wash Areas.
-
LIFTS
8 - Passenger Automated Elevators of KONE or Equal Brand with Front Granite / Tiles Cladding.
-
SECURITY.
Grand Entry with Security Post. Round the Clock Security & CCTV Surveillance in Parking Area & Common Areas.
-
COMPOUND WALL
All Around the Building.
-
PARKING
Every Flat will be Provided with One Car Parking.
-
LANDSCAPES AND HARDSCAPES
Beautifully Designed Landscapes & Hard Capes Designed along with Seating areas for Elders, Jogging/ Walking Path, Activity Zones, Children’s Play Areas etc, for Community Living.
Rain Water Harvesting Pits as per Norms.
-
PLUMBING AND SANITARY
EWC with Flush Tank of Hindware or Equivalent make.
Wash Basins in Master Bedroom Toilet & Dining Area of Hindware or Equivalent make.
All Waterlines & Drainage Fittings & Lines are of P.V.C Ashirvad/ Hindware.
Hindware or Equivalent Make Hot & Cold Wall Mixer with Shower.
Provision for Geysers in all Bedroom Toilets. -
KITCHEN
Granite Platform with Stainless Steel Sink with Provision for both Municipal & Borewell Water Connection, with Provision for Fixing Water - Purifier. Provision for Fixing Exhaust Fan & Chimney.
-
PAINTING
Internal Walls & Ceiling: Water - Proof base Two Coat Putty, One Coat Premier & Two Coats of Premium Emulsion Paint of Asian or Equivalent make.
External walls: Combination of Asian Texture/ Two Coat Paint Finish for All External Walls. -
ELECTRICAL
Concealed Copper Wiring of PolyCab or Equal make Modular Switches in all rooms of Honeywell or Equivalent make.
Power Outlets for Air Conditioning in all Bed Rooms & Living Room.
Power Outlets for Geysers & Exhaust Fans in all Bathrooms.
Power Plug for Cooking Range, Chimney, Refrigerator, Microwave Ovens, Mixer / Grinders in Kitchen.
Plug Points for Refrigerator & TV wherever necessary.
Three - Phase Supply for Each Unit & Individual Sub Meter Board.
Distribution Boards & MCB's of Premium Make & Premium Switches.
USB Charging Port all Bedrooms & Living Room. -
TELECOM& INTERCOM
Telephone Points in Living & Master Bedroom.
Intercom Connectivity to All Flats. -
CABLE TV
Provision for Cable Connection in Master Bedroom & Living Room.
-
INTERNET
Wired Internet Provision in Living Room & Bed Room for Wireless Router Connectivity .
-
STP
A Sewage Treatment Plant of adequate capacity as per norms will be provided inside the project, Treated Sewage Water will be used for the Landscaping & Flushing Purpose.
-
POWER BACK-UP
DG Power Backup Setup for alright & Fan Points in Bed Rooms, Living Room, Kitchen & Bathrooms.
Common Areas (Lifts, Corridor, Common Area Lighting).
Club House – DG Power Backup for All Lights & Fans.
NEARBY LOCATION HIGHLIGHTS
AREA HIGHLIGHTS
LANDMARK HIGHLIGHTS
- Located in Shankarpally town
- 100 feet Road Connectivity
- Shankarpally Railway station is 5 mins.
- BDL Hyderabad 7 mins away
- IIT Hyderabad 7 mins away.
- ICFAI Business School 15 mins away.
- INDUS International School 10 mins away.
- ORR Patancheru 20 mins away.
- Connected all prime Locations Tellapur,Kollur-15kmsAway
- Fincial District 18kms away
- Gachibowli Hitech City 25 to 30kms away
- Well connected to public transport railways station bus stand.
- Near by healthcare providers medicure,Apolly Pharmacy,Amurtha childrens hospital.
- Near by Wild water amusement park,Lahari Resorts.
- Step Away to Sawagat,7Hills Multicusine Restuartant.
- Step Away to Banks ATMS,Oil Filling Stations.
- Situated in Middle amoung all leading Projects like Life Style Dreams Villas
- Harshith,Spring field villas,Lahari Plaza,Plam Exotica,Wild Waters.
CONTACT US

PVR’s Kshetra, BVR Garden’s Road, Shankarpally, Telangana 501203
